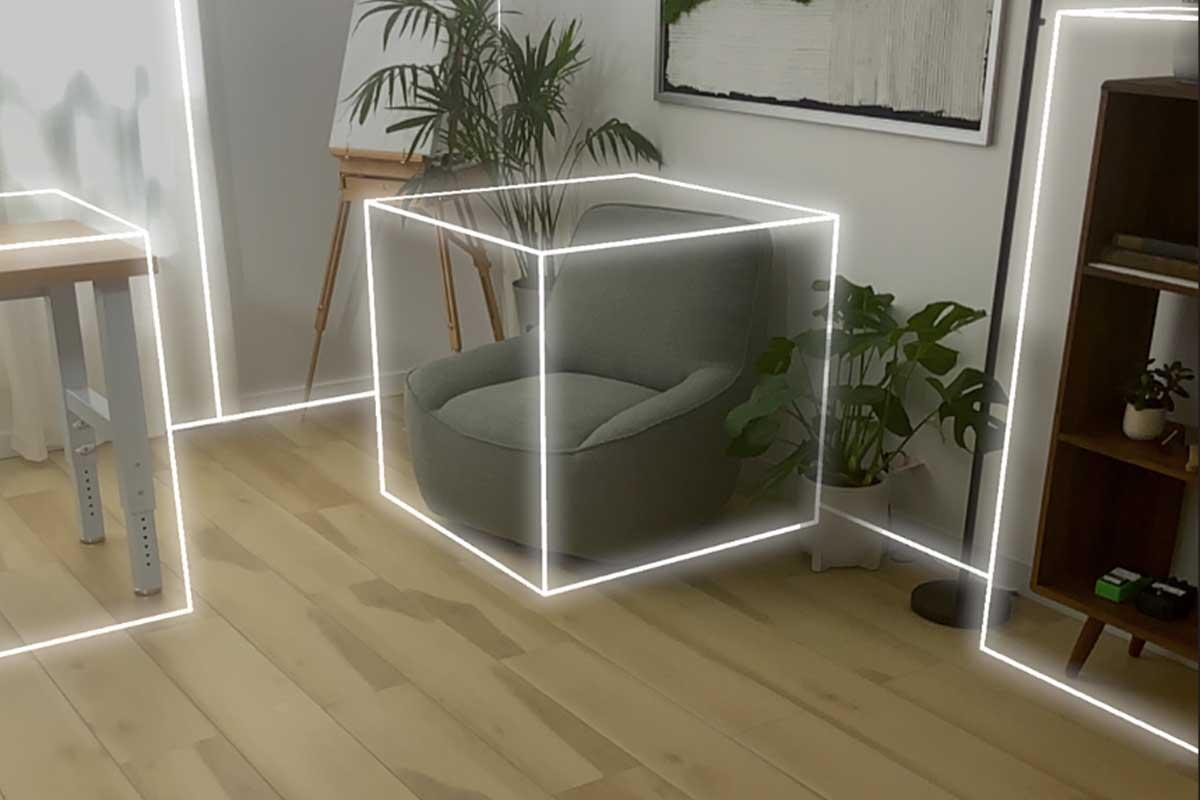


Capturing the measurements and geometry of space with a mobile device is becoming an increasingly common task. Knowing how rooms and spaces are organized with dimensions and what they contain is useful for everything from real-estate, design, architecture, construction, shopping, and even AR/VR entertainment.
Advancements in mobile phone depth sensors, like LiDAR, and photogrammetric techniques have made capturing the points in space of the room to create a point cloud or mesh a routine process in recent years. However, that 3D mesh is not structured data and the geometry has to be extracted for key dimensional elements and meta information on captured elements.
In the above examples, we can see that the mesh is not structured. On the other hand the Semantic Geometry has extracted key dimensional elements meta information on captured elements.
Typically to obtain the geometry and measurements of a space, a mesh or point cloud capture was performed first. Then the information was determined through various algorithms and ML techniques. A problem Laan Labs (and many many others) have been working on.
CREDIT: @GregMadison
In an AR session a user manually tags corners along the floor-plane to create walls.
Left: Floor Plan App | Right: CREDIT @pixelplacement
Geometry is extracted semi-manually after a capture is complete by extracting a plan-view slice. The process of completing scans of individual rooms and then combining them in a single view with some manual and automated alignment (ICP). Then the complete scan is view from top to trace a floorplan on top of. Some geometries such as walls can be automatically extracted to aid in the process.
Cloud processing for where ML Algorithms would automatically analyze the scanned mesh and extract floorplans.
Left: ML processed 3D Floorplan | Right: Room Floorplan outline from ML
Apple's new RoomPlan feature introduces real-time geometry capture for LiDAR devices in iOS 16. This "First Principal" approach targets creating a geometric representation of a space rather than capturing textures and meshes. Check out the RoomPlan Mode in 3D Scanner App.
The RoomPlan SDK makes it accessible to quickly add to apps. Some great demos:
Left: CREDIT Shopify (Russ Maschmeyer @StrangeNative) | Right: CREDIT @planner5d
Laan Labs was super excited to add a RoomPlan mode to 3D Scanner App to complement our other capture modes of LiDAR, TrueDepth, and Photogrammetry.
While RoomPlan is very impressive, It's (still?) very basic. Obviously this is the first version and Apple has large resources and talented developers at its disposal so can expect things to improve. The main issues as of September 2022:
Right: credit vid2cad
Overall, real-time capture like RoomPlan are opening amazing opportunities for how users can interact with 3D data in various workflows. If you want to see how advancements in 3D Semantic Geometry Capture like Apple's RoomPlan can help with your use case, please don't hesitate to contact us.
Get the markdown source for offline reading